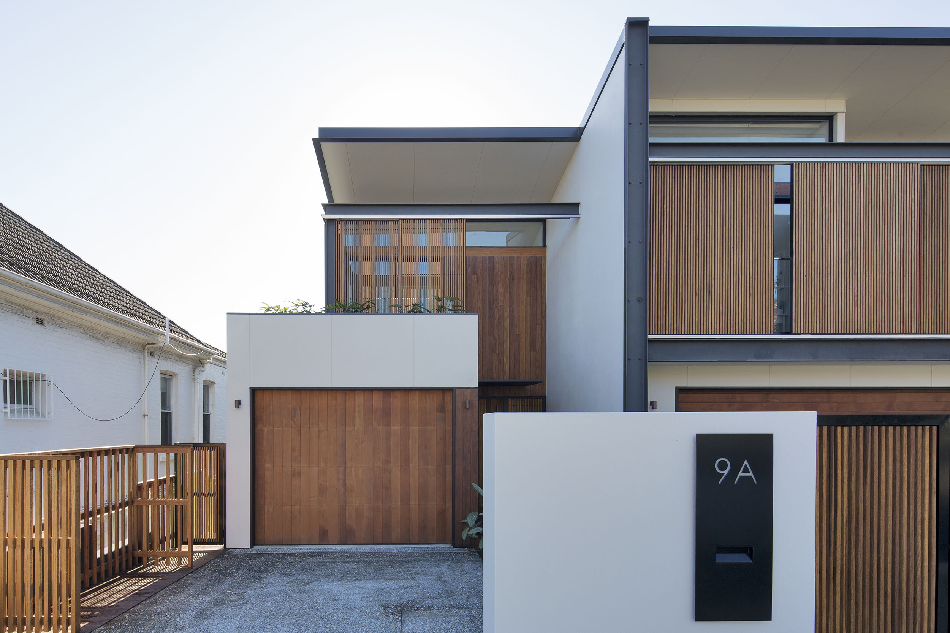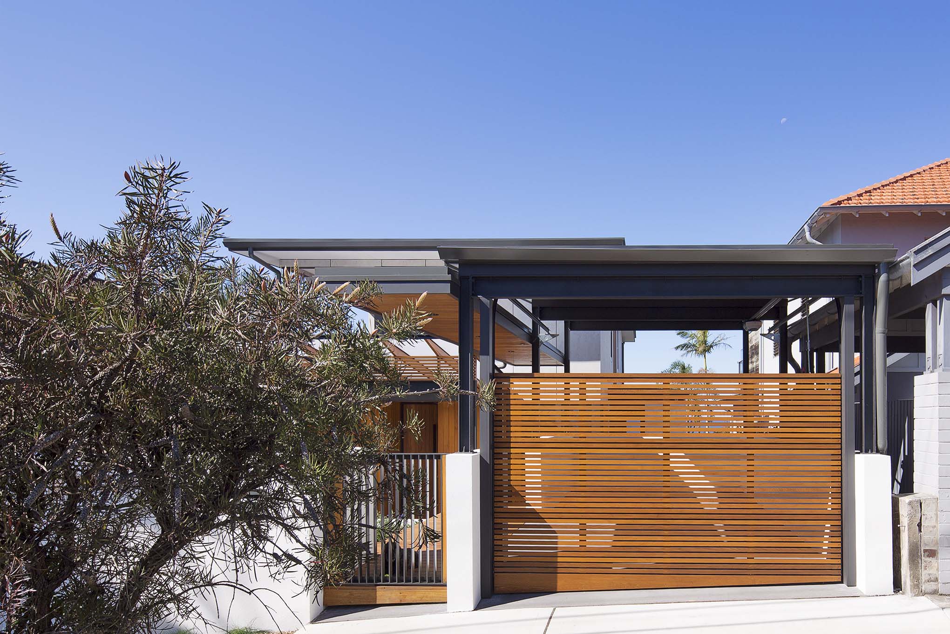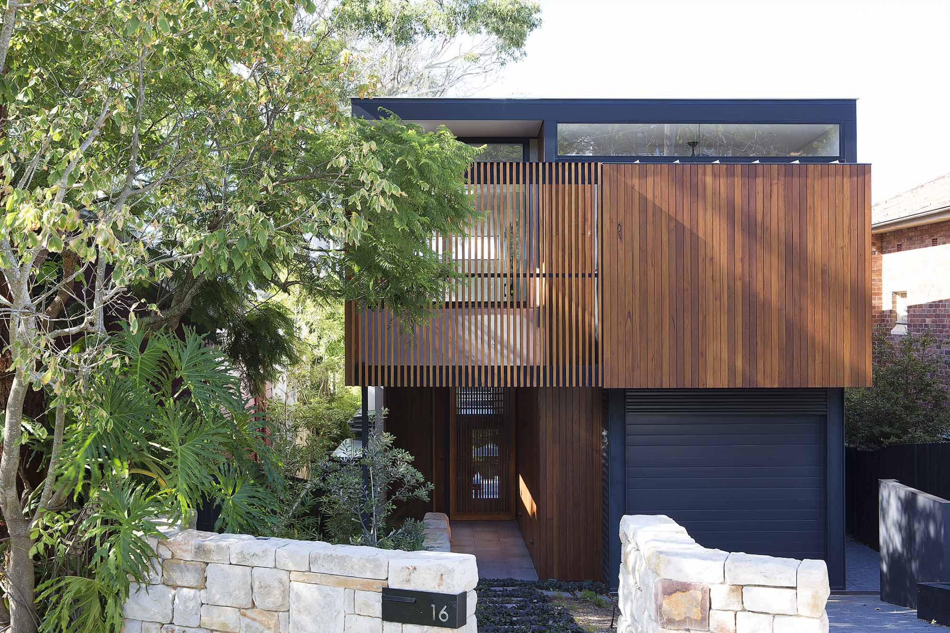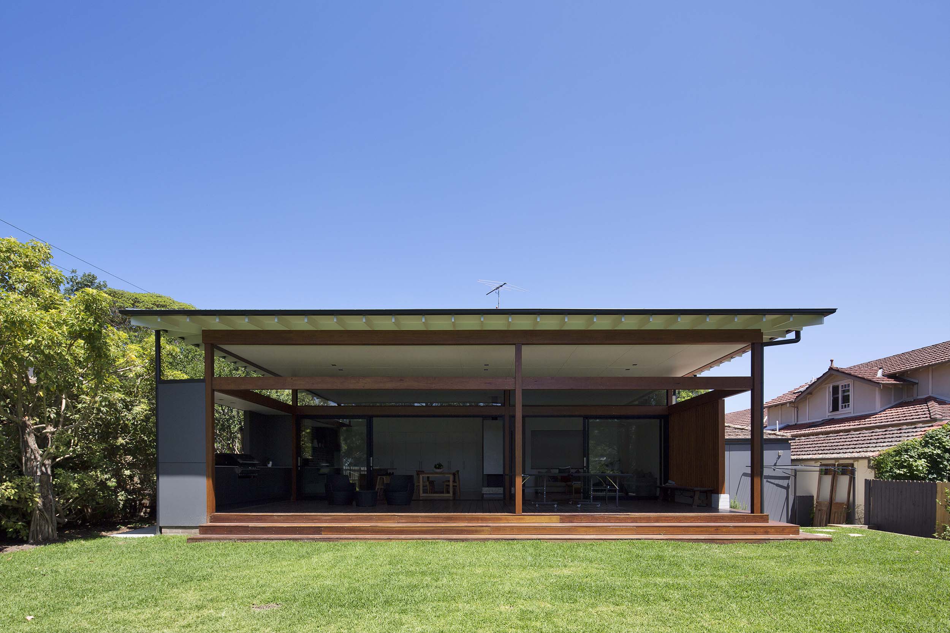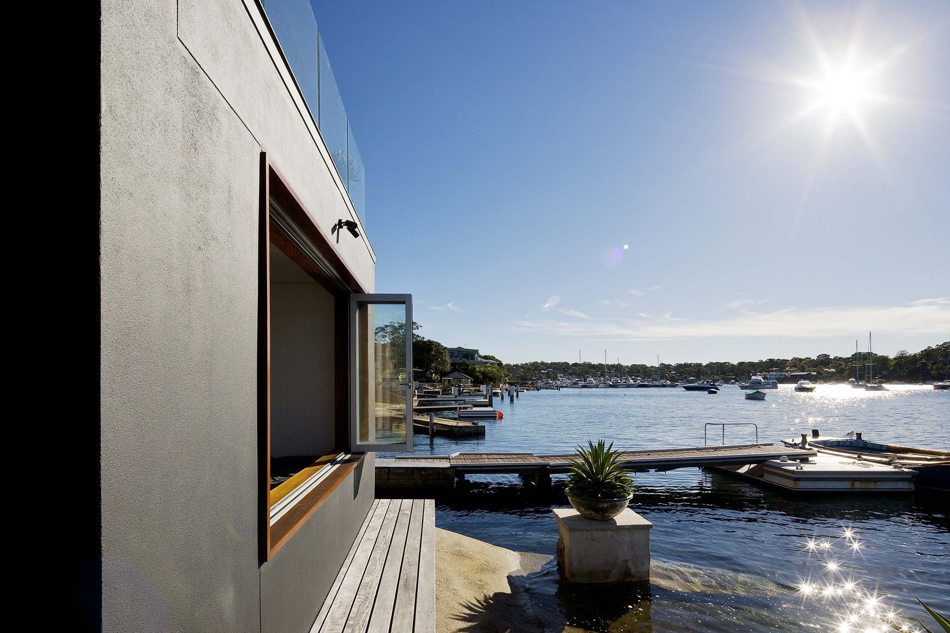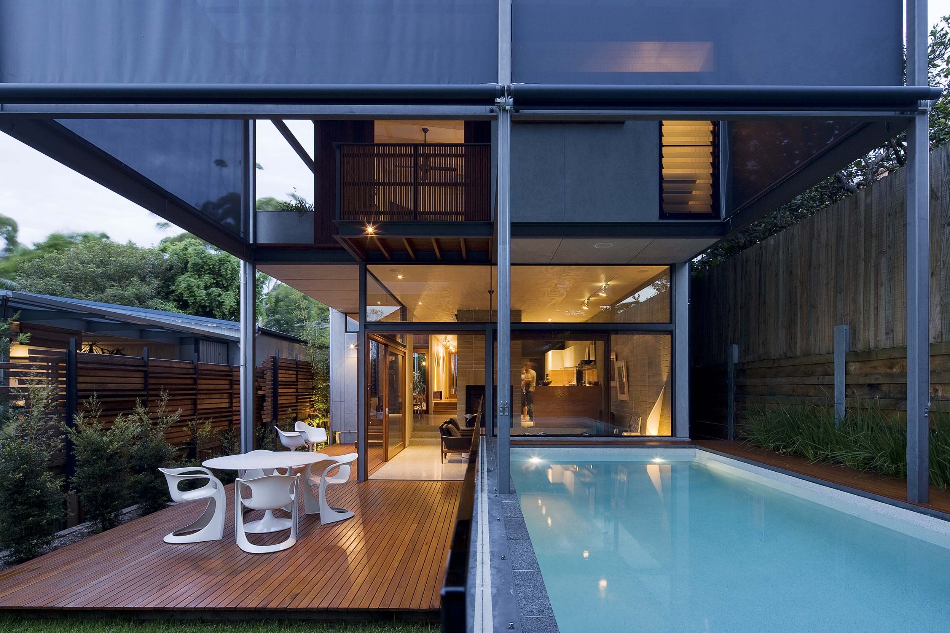A project with an interesting brief to create a large family home with the potential to become two separate dwellings sometime in the future. The original building has been substantially altered, creating a three level home that looks south over Sydney Harbour while having a wide north-facing frontage. A central void with staircase and clerestory glazing brings natural light and ventilation into the centre of the floor plan. Sunlight and privacy is controlled by external blinds, timber screens and large eaves that also give shadow and relief to the building form.
Read MoreAn existing home is given a light-filled transformation by introducing a double height void with clerestory glazing to the centre of the home. Sunlight floods the living spaces while allowing natural ventilation to the home. A curved wall leads to an open plan kitchen and dining area with curved steel balustrade wrapping around a staircase that connects to the garden and swimming pool below.
Read MoreThis town house is one of a pair, designed for clients to live in this one and sell the other. The house is set over three split levels comprising bedrooms on the upper levels, a mid level open-plan living area and a lower guest and family room area that connects to an outdoor terrace and swimming pool. Polished concrete floors offer durability and warmth via hydronic heating. Considered window placement and design ensure maximum light into the home while ensuring privacy. External screens offer further privacy and interest to the building facade.
Read MoreThis town house is one of a pair, designed for clients to sell this one and live in the other. The house is set over three levels and designed as a flexible series of spaces that could potentially accommodate teenage children or guests on a private lower level. An open plan living area on the mid level connects to a balcony with views out over Manly. Polished concrete floors offer durability and warmth via hydronic heating. Considered window placement and design ensure maximum light into the home while ensuring privacy. External screens offer further privacy and interest to the building facade.
Read MoreThis project involved a major renovation to take advantage of its ridge top location with views over Manly. With living areas over two levels, screening for privacy while creating a strong indoor outdoor connection were important design considerations. Extensive use of timber, raw finished fibre cement and painted steel has given warmth and a finely crafted appearance to this home.
Read MoreA bespoke family home on a long site that steps down to a North-facing garden. A courtyard introduces light into the heart of the living spaces. The rear living pavilion is constructed using bricks salvaged from demolition of the original cottage to bring texture, thermal mass and a connection to the history of the site.
Read MoreThis transformation of a traditional home on Sydney’s North Shore, involved reconfiguration of the existing home, demolition of rear extensions and the addition of a modern living pavilion. The pavilion features a high ceiling with clerestory glazing and large sliding doors opening out to a north-facing deck. The orientation ensures optimal shade in summer and sun access in winter.
Read MoreA major refurbishment of a waterside home in Sydney’s South. The project involved extensive modification of the original structure to create a contemporary family home, including landscaping, seamless indoor and outdoor living areas, detailed joinery and interior design.
Read MoreA four bedroom family home on a sloping narrow site, using passive solar design principles to maximise light, keep warm in winter, cool in summer and provide plenty of cross ventilation. Hard wearing materials including a steel frame, polished concrete floors, plywood and fibre cement cladding give a robust aesthetic, achieved on a limited budget.
Read More




