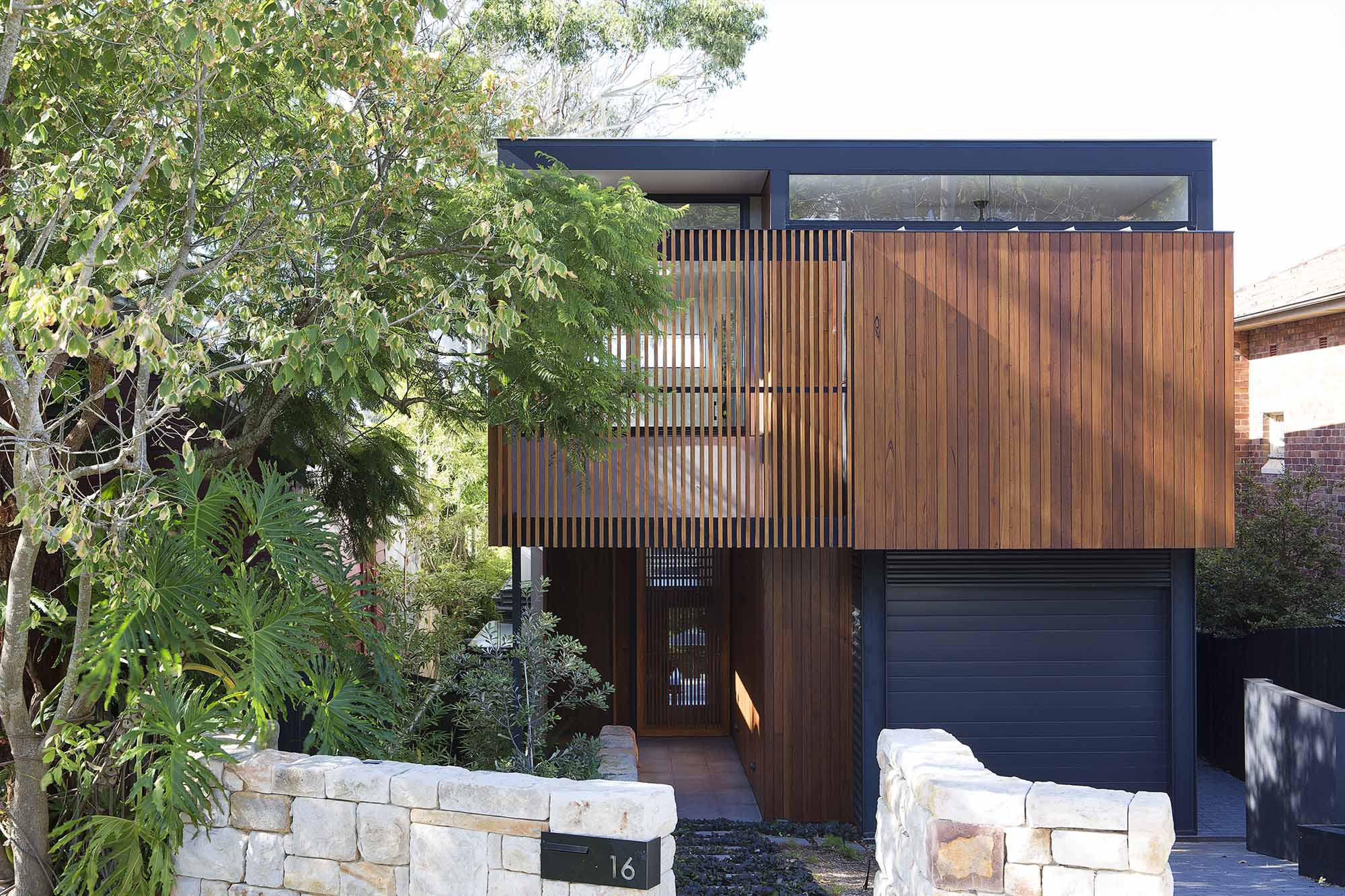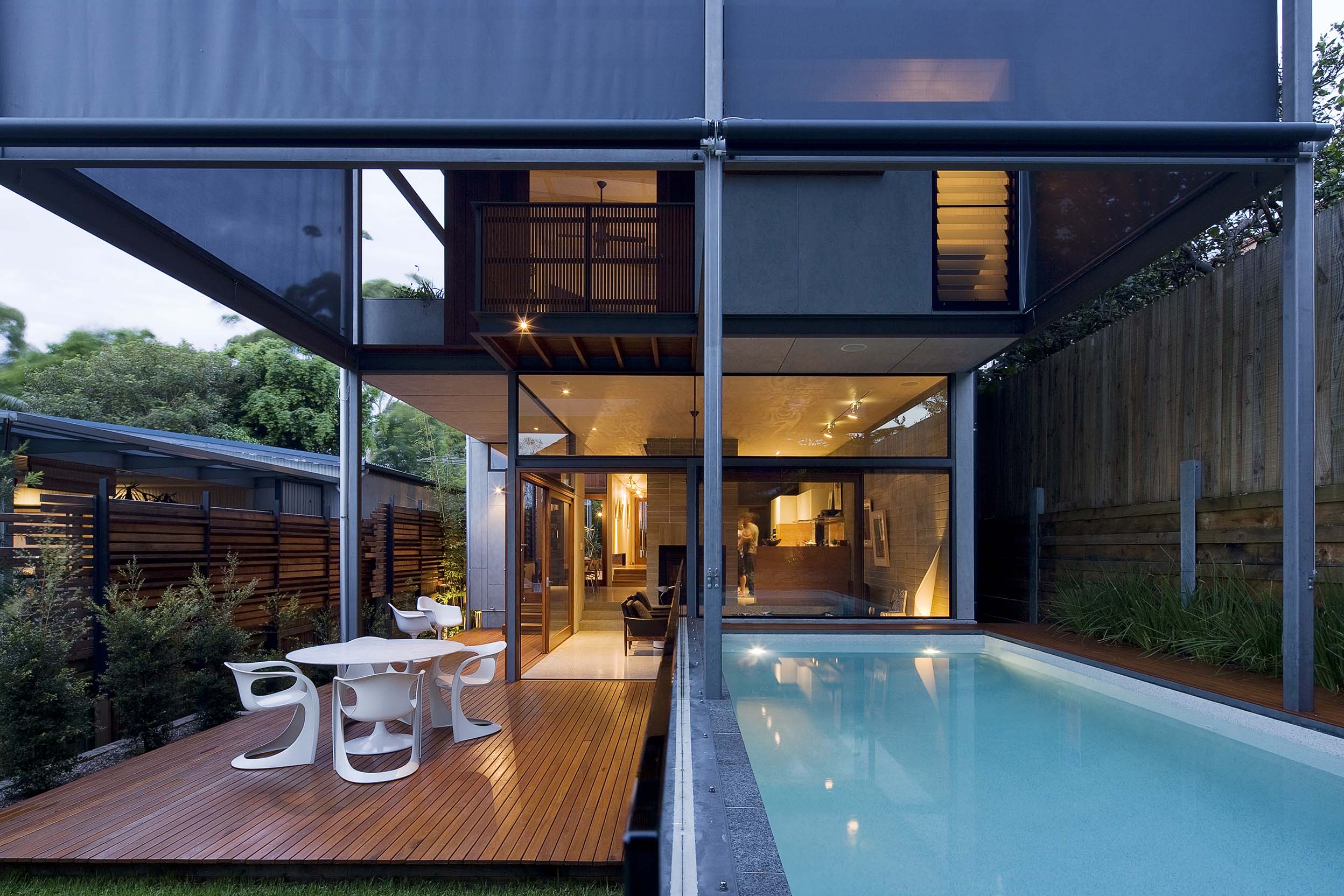Set among the trees on the edge of a cliff in Castlecrag, this home makes the most of a narrow site. The brief was for a low maintenance home, designed for a downsizing family to suit their needs into the future. Materials such as concrete, fibre cement and steel were used in order to meet the highest bushfire classification of “flame zone” in this location. Timber windows and doors are protected by recessed fire shutters. A high, curved timber ceiling adds volume and warmth to the main living space, belying the compact floor plan.
Read MoreIn this busy, seaside locale, the front of an original cottage was retained and a new home for a family of six carefully created behind. The existing swimming pool was rejuvenated with new tiles and timber deck surrounds to create continuity and a sense of harmony between the new interiors and the outdoor living zone. The existing laneway garage was rebuilt with a new studio above.
Read MoreA single site was sub-divided into two separate sites with a new three bedroom residence constructed on each one. The buildings follow the fall of the land, stepping down towards rear north-facing gardens. A flexible room at the front of the home can be used as a second living area, home office or fourth bedroom. The open plan kitchen, dining and living area are on the ground level, connected to the garden with a covered terrace. A two storey height void over the dining space brings light down into the centre of the floor plan and connects the upper level bedrooms via an open gallery style hallway.
Read MoreA major renovation to an existing home on a narrow site in Manly. Living spaces were reworked for better functional arrangement and to bring northern light into the deep floor plan. Pop-outs to the front and side of the garage create additional storage and give modulation to the new street facade. A built-in bench seat allows a kitchen and dining area to fit into a four meter wide room.
Read MoreA bespoke family home on a long site that steps down to a North-facing garden. A courtyard introduces light into the heart of the living spaces. The rear living pavilion is constructed using bricks salvaged from demolition of the original cottage to bring texture, thermal mass and a connection to the history of the site.
Read MoreA four bedroom family home on a sloping narrow site, using passive solar design principles to maximise light, keep warm in winter, cool in summer and provide plenty of cross ventilation. Hard wearing materials including a steel frame, polished concrete floors, plywood and fibre cement cladding give a robust aesthetic, achieved on a limited budget.
Read More






