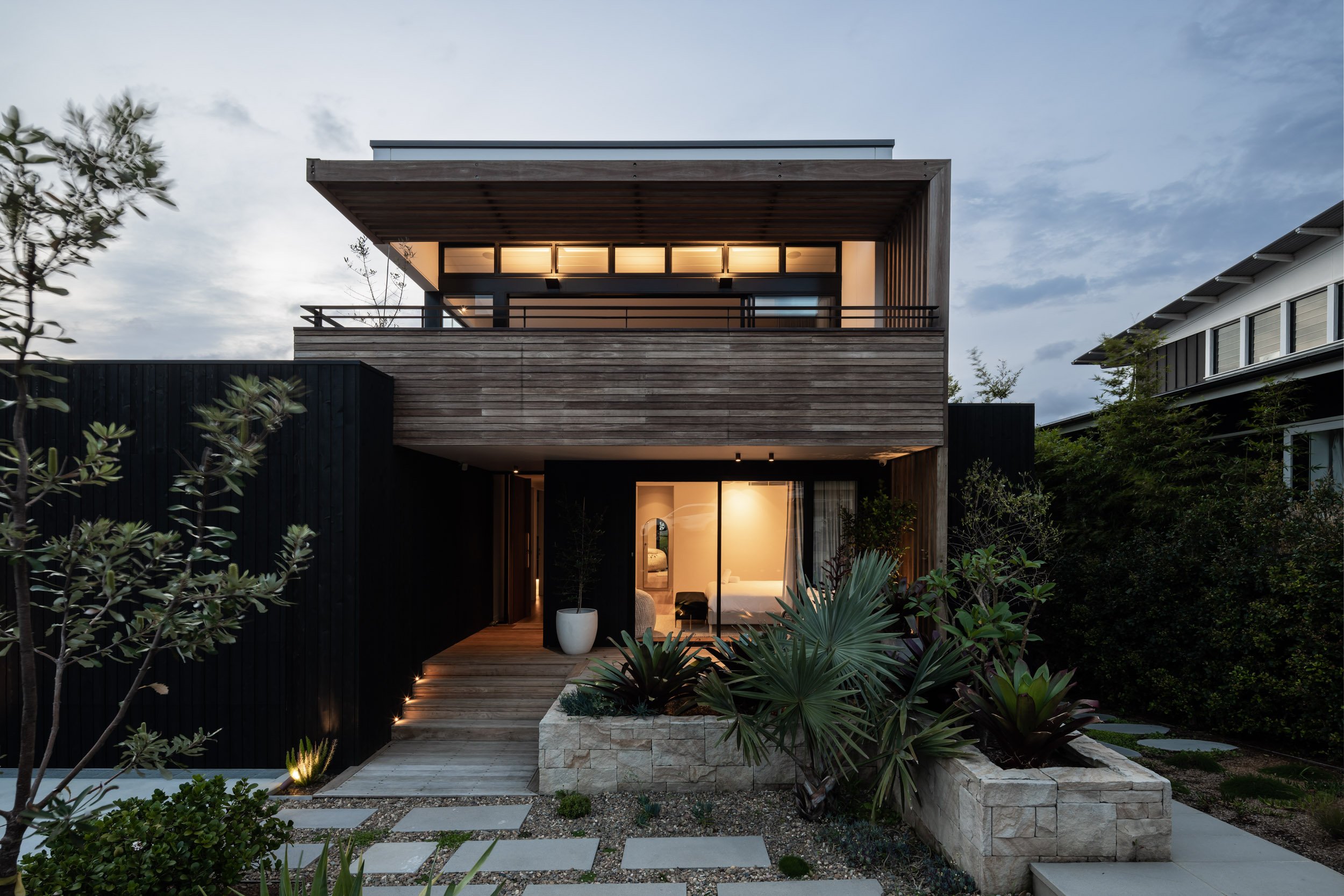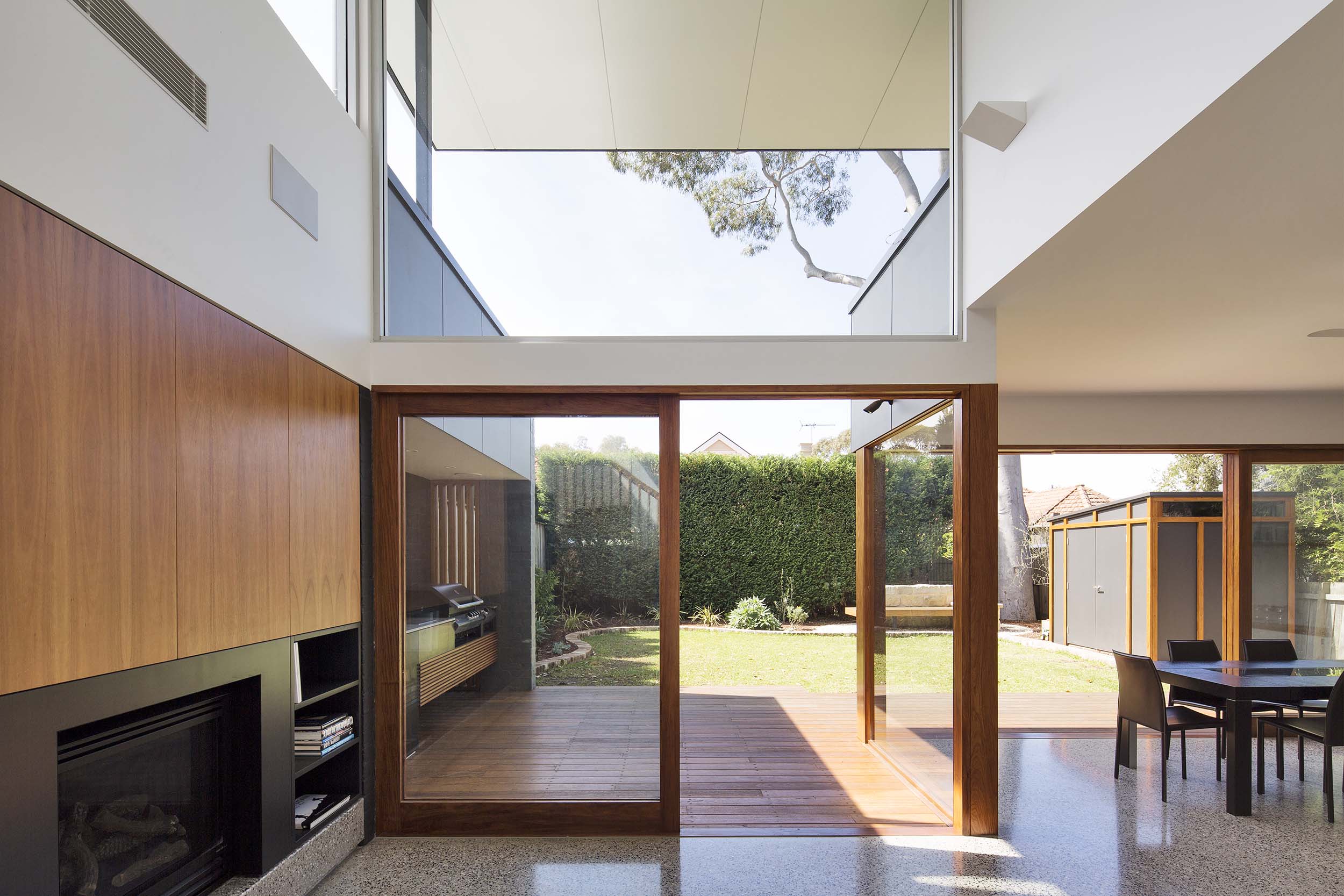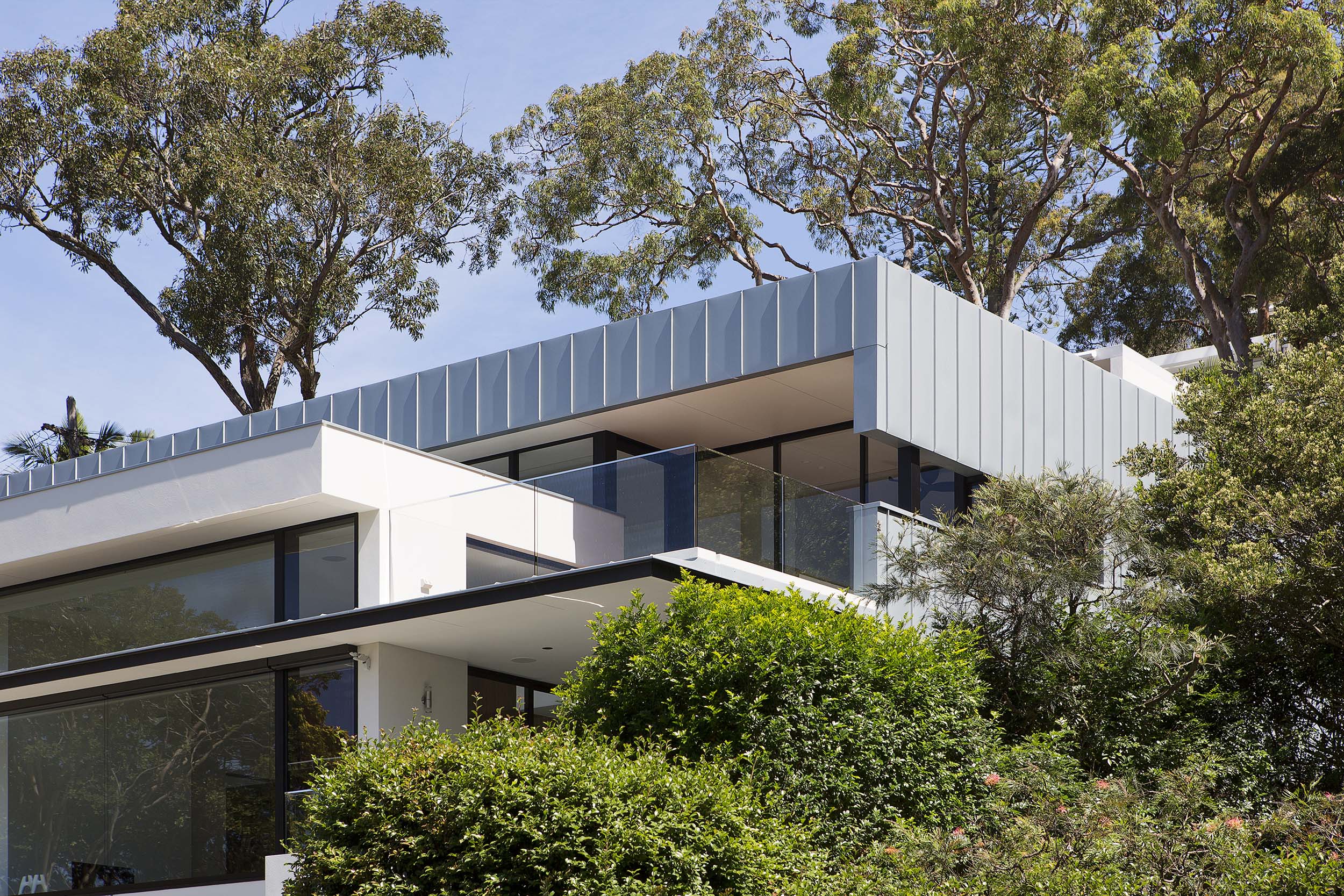A new multi-level family home with outdoor entertaining pavilion and swimming pool. The floor plan on this steeply sloping site was pulled apart to create a landscaped courtyard with a staircase and glazed bridge link allowing northern light to permeate the building. A material palette of off-form concrete, face brickwork and timber gives a raw, natural aesthetic while also being practical, enduring finishes in a coastal environment. As the building steps down the hill, roof gardens have been used to give a pleasant outlook from the upper floors, also providing excellent thermal mass for temperature regulation.
Read MoreStarting life as a fibro cottage, this home now has flexible spaces for a large family. A new upper level contains the kitchen and living areas to take advantage of ocean views and breezes. In a contemporary take on the original building, new fibre cement cladding is painted white and contrasts with the black aluminium window frames and timber front balcony. Well proportioned outdoor living spaces on each side of the home give options for different weather conditions.
Read MoreA transformation to a traditional villa with a two storey height addition to the rear, allowing sunlight to fill new ground floor living areas and main bedroom suite above. A polished concrete floor is durable and practical in this family home, while windows, doors and expressed framing from Australian hardwood create warmth and scale.
Read MoreConceived as two interlocking boxes, the lower level is rendered white and punctuated with large black anodised windows while the zinc clad upper level is set back. Operable exterior venetian blinds are used for solar control to large areas of glass. The zinc cladding contrasts the crisp white forms of the front façade and frames the building, creating a balanced proportion. This project was an opportunity to develop a different aesthetic for Watershed Design as the original concept was designed by renowned commercial architecture firm fitzpatrick + partners. The original DA was modified and the result is this clean and contemporary home.
Read More




