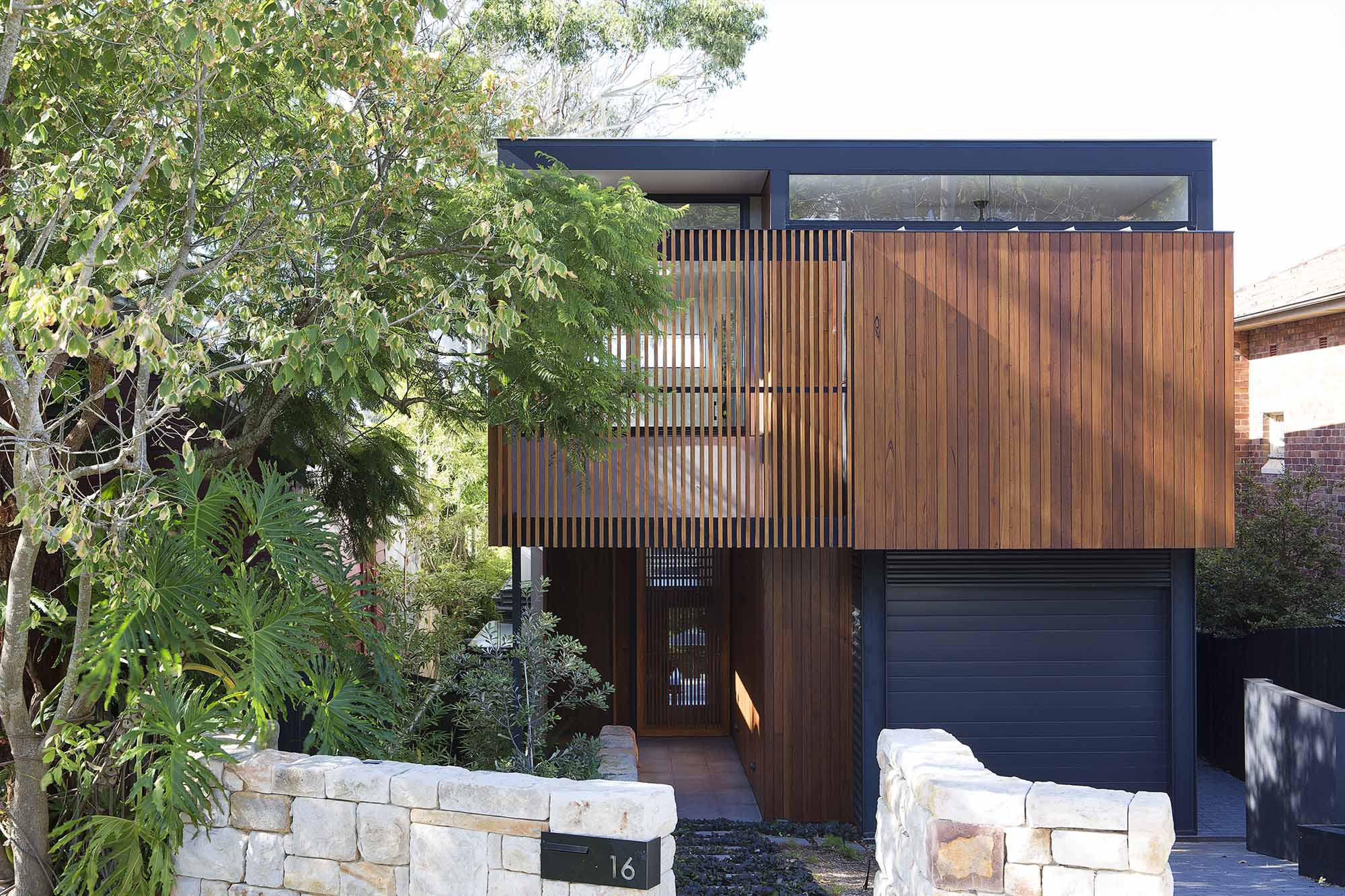Set among the trees on the edge of a cliff in Castlecrag, this home makes the most of a narrow site. The brief was for a low maintenance home, designed for a downsizing family to suit their needs into the future. Materials such as concrete, fibre cement and steel were used in order to meet the highest bushfire classification of “flame zone” in this location. Timber windows and doors are protected by recessed fire shutters. A high, curved timber ceiling adds volume and warmth to the main living space, belying the compact floor plan.
Read MoreA bespoke family home on a long site that steps down to a North-facing garden. A courtyard introduces light into the heart of the living spaces. The rear living pavilion is constructed using bricks salvaged from demolition of the original cottage to bring texture, thermal mass and a connection to the history of the site.
Read More


