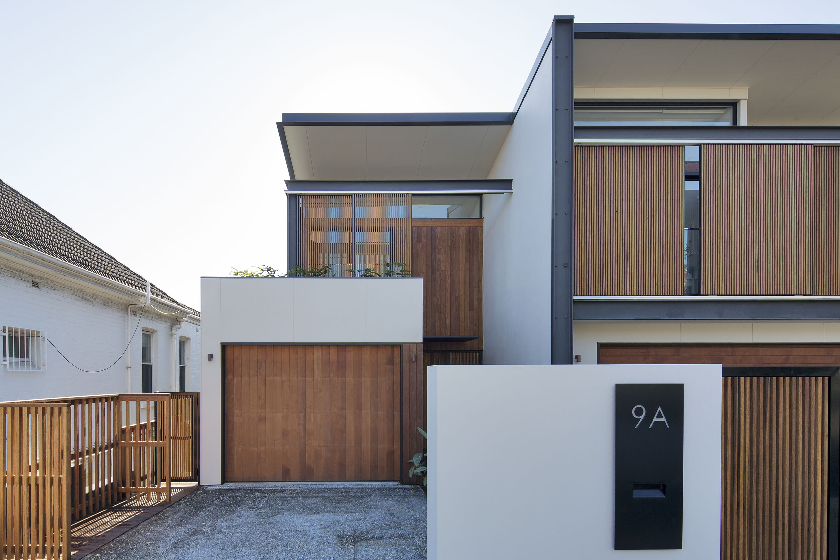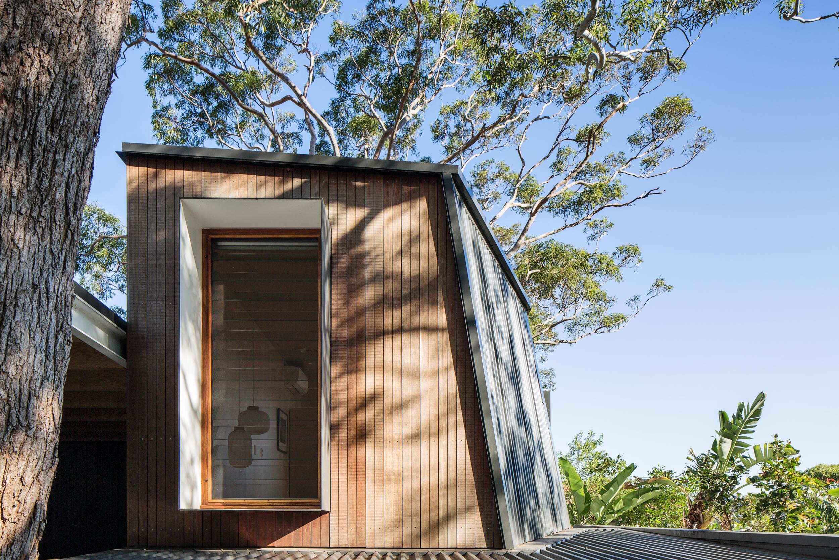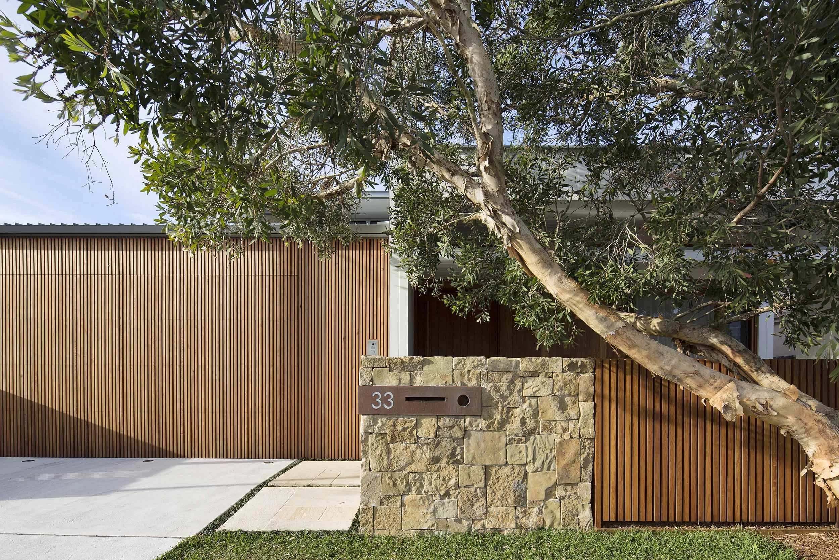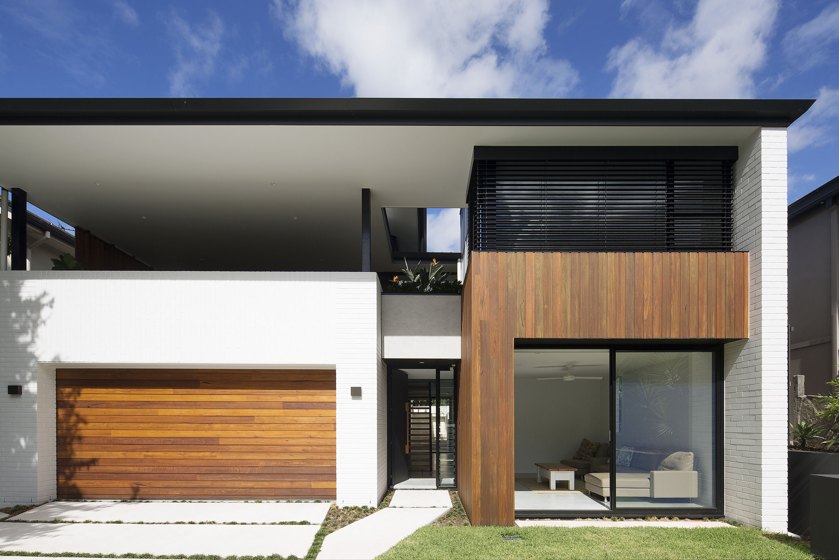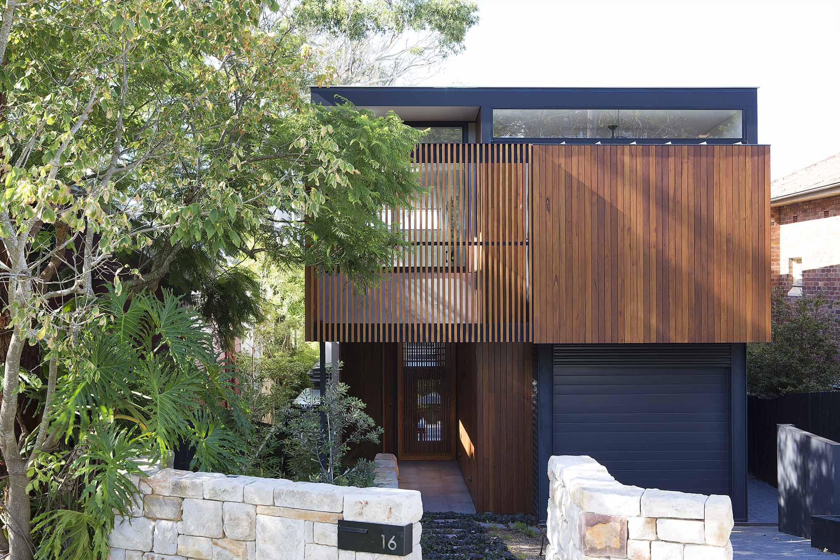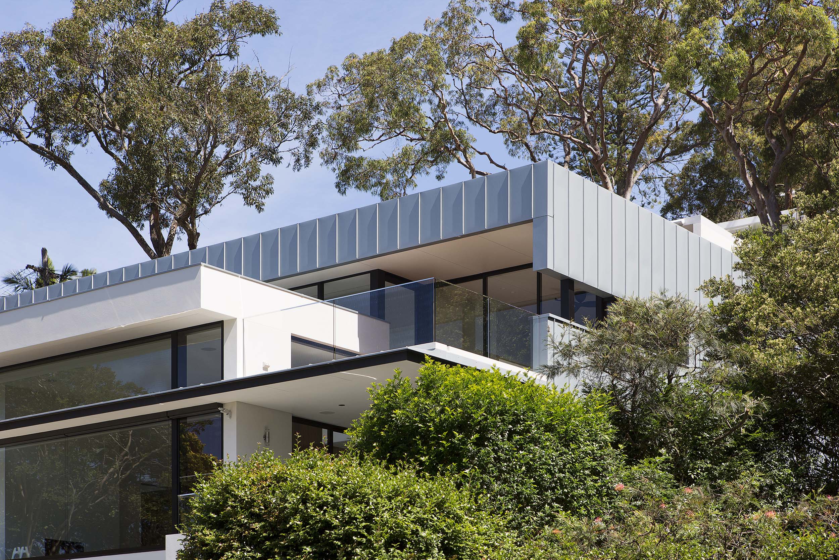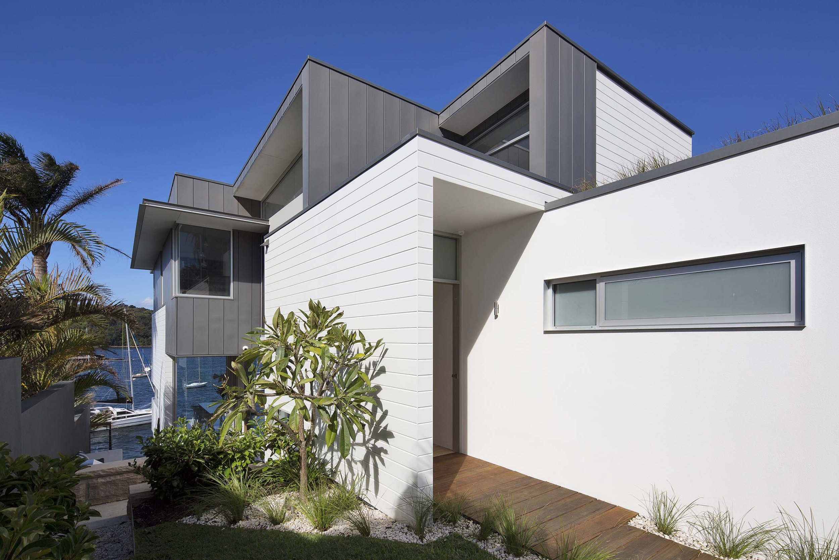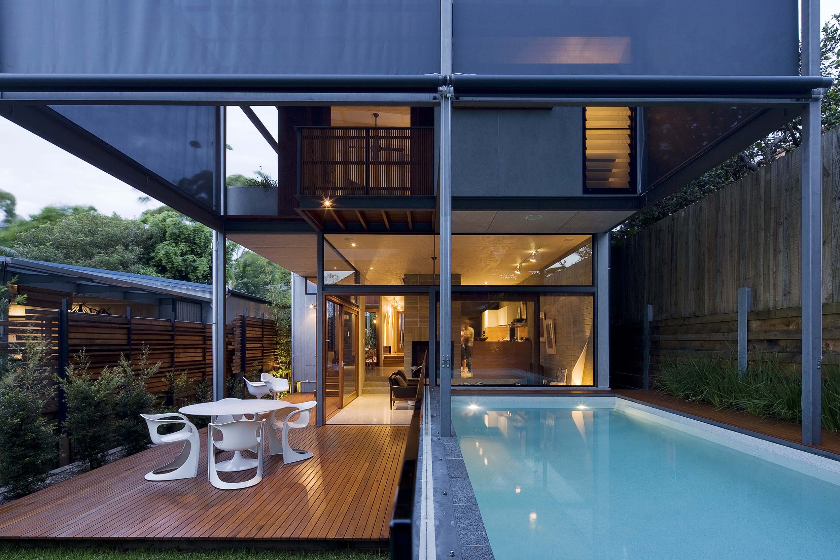A new multi-level family home with outdoor entertaining pavilion and swimming pool. The floor plan on this steeply sloping site was pulled apart to create a landscaped courtyard with a staircase and glazed bridge link allowing northern light to permeate the building. A material palette of off-form concrete, face brickwork and timber gives a raw, natural aesthetic while also being practical, enduring finishes in a coastal environment. As the building steps down the hill, roof gardens have been used to give a pleasant outlook from the upper floors, also providing excellent thermal mass for temperature regulation.
Read MoreSet among the trees on the edge of a cliff in Castlecrag, this home makes the most of a narrow site. The brief was for a low maintenance home, designed for a downsizing family to suit their needs into the future. Materials such as concrete, fibre cement and steel were used in order to meet the highest bushfire classification of “flame zone” in this location. Timber windows and doors are protected by recessed fire shutters. A high, curved timber ceiling adds volume and warmth to the main living space, belying the compact floor plan.
Read MoreA finely crafted building that provides a functional and beautiful home for a young family. Off-form concrete walls and polished floor, masonry “reverse brick” walls and roof gardens provide excellent thermal mass. A double height void to the living space and louvre windows throughout give ample cross-ventilation and opportunity for passive heating and cooling. The home is planned with living spaces on the ground floor adjoining outdoor areas for play and entertainment. Adjustable louvre blinds around the double height outdoor living area give protection form the afternoon sun. Bedrooms and a further living space are on the upper level, looking out over roof gardens to the front and rear of the property.
Read MoreWith a wide frontage overlooking Middle Harbour all indoor and outdoor living spaces are designed to capture the views, sunlight and breezes from the mid-level of this three-storey home. A garage and self-contained suite are on the ground level with a swimming pool and sunken outdoor lounge contained within a concrete terrace above. The upper level contains a lineal arrangement of four bedrooms with a glazed stairwell providing filtered light to the circulation zone.
Read MoreA single site was sub-divided into two separate sites with a new three bedroom residence constructed on each one. The buildings follow the fall of the land, stepping down towards rear north-facing gardens. A flexible room at the front of the home can be used as a second living area, home office or fourth bedroom. The open plan kitchen, dining and living area are on the ground level, connected to the garden with a covered terrace. A two storey height void over the dining space brings light down into the centre of the floor plan and connects the upper level bedrooms via an open gallery style hallway.
Read MoreA single site was sub-divided into two separate sites with a new four bedroom residence constructed on each one. The buildings step up towards the rear, following the contours of the land. Double height living spaces take full advantage of the north-facing back gardens with full height glazing allowing natural light and ventilation to flood the homes. As the homes were designed as a speculative development, flexibility of the floor plan was paramount with the main bedroom and living areas on a single level and further flexible bedroom/ study/ living zones on upper and lower levels.
Read MoreThis town house is one of a pair, designed for clients to live in this one and sell the other. The house is set over three split levels comprising bedrooms on the upper levels, a mid level open-plan living area and a lower guest and family room area that connects to an outdoor terrace and swimming pool. Polished concrete floors offer durability and warmth via hydronic heating. Considered window placement and design ensure maximum light into the home while ensuring privacy. External screens offer further privacy and interest to the building facade.
Read MoreThis town house is one of a pair, designed for clients to sell this one and live in the other. The house is set over three levels and designed as a flexible series of spaces that could potentially accommodate teenage children or guests on a private lower level. An open plan living area on the mid level connects to a balcony with views out over Manly. Polished concrete floors offer durability and warmth via hydronic heating. Considered window placement and design ensure maximum light into the home while ensuring privacy. External screens offer further privacy and interest to the building facade.
Read MoreAn existing single level studio space was replaced with a small self-contained dwelling comprising a ground floor living space, kitchenette and bathroom with a bedroom on a mezzanine level. The form was generated from the complexities of the available space between large existing trees, privacy and set-back requirements. A material palette was generated from a desire to reference the existing house while timber, steel and brickwork are used in a compositional form to introduce a previously lacking street presence. A plywood lined interior gives a sense of calm and cohesion to the multi-faceted form.
Read MoreA large family home over three levels, stepping down a cliff top site overlooking Freshwater Beach to the north. The home was designed to take advantage of the stunning location while providing a private sanctuary for the owners and their young family. Timber and sandstone used throughout the design visually anchor the building to the cliff. Moving through the home, the plan opens up to the north with indoor-outdoor living areas and large windows that give a feeling of floating above the ocean. Retractable blinds, an operable louvre roof and sliding screens to the main terrace provide sun control and the ability to create a comfortable environment year round.
Read MoreA family home planned over two levels with a large open-planned living area on the upper floor. The kitchen and dining area opens to a North facing terrace located on the street frontage, above the garage. The living space connects to the rear garden via a timber deck and wide stairs. A central stair with roof voids and planter beds brings light into the centre of the floor plan and aids in cross ventilation through the home.
Read MoreThis home was rebuilt from the garage up to take advantage of the premium, north facing site with views out over the ocean. The lower level entry connects to the main living level via a double height space with a sandstone clad wall and timber louvre screen that emphasises the vertical proportions of the space. The living area opens to a front terrace with expansive views over Manly. The kitchen is a connecting space; to the courtyard, living area, the rear of the house and to the bedroom level above via a light-filled void. the site steps up to the rear garden with a swimming pool completing the resort-like qualities of the home.
Read MoreA bespoke family home on a long site that steps down to a North-facing garden. A courtyard introduces light into the heart of the living spaces. The rear living pavilion is constructed using bricks salvaged from demolition of the original cottage to bring texture, thermal mass and a connection to the history of the site.
Read MoreConceived as two interlocking boxes, the lower level is rendered white and punctuated with large black anodised windows while the zinc clad upper level is set back. Operable exterior venetian blinds are used for solar control to large areas of glass. The zinc cladding contrasts the crisp white forms of the front façade and frames the building, creating a balanced proportion. This project was an opportunity to develop a different aesthetic for Watershed Design as the original concept was designed by renowned commercial architecture firm fitzpatrick + partners. The original DA was modified and the result is this clean and contemporary home.
Read MoreThe design is generated by the site context, offering privacy while maximising the connection and appreciation of the harbour front locale. Durable materials such as zinc, fibre cement cladding and sandstone are practical and give texture and interest to the building form.
Read MoreA four bedroom family home on a sloping narrow site, using passive solar design principles to maximise light, keep warm in winter, cool in summer and provide plenty of cross ventilation. Hard wearing materials including a steel frame, polished concrete floors, plywood and fibre cement cladding give a robust aesthetic, achieved on a limited budget.
Read MoreA courtyard residence with sweeping ocean views, planned to function over a single level with guest rooms on an upper storey. The courtyard plan creates privacy while maximising the northern aspect and views to the east.
Read More








