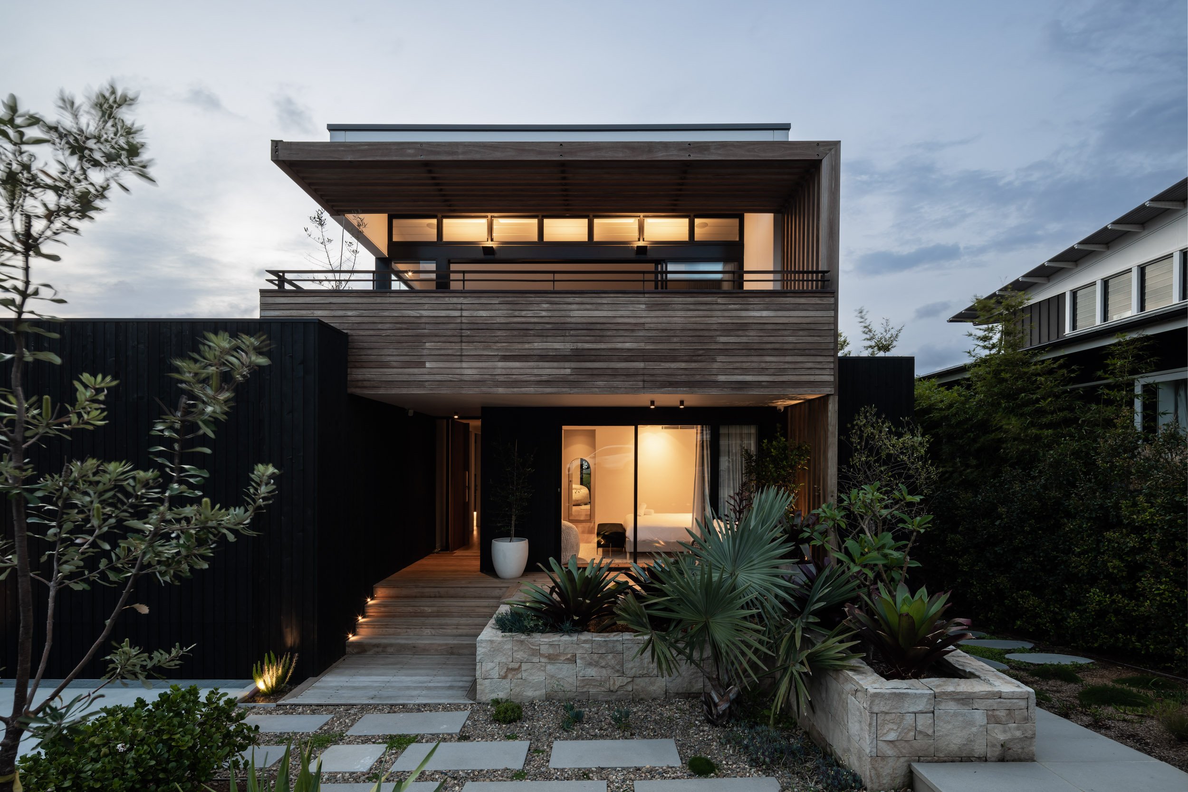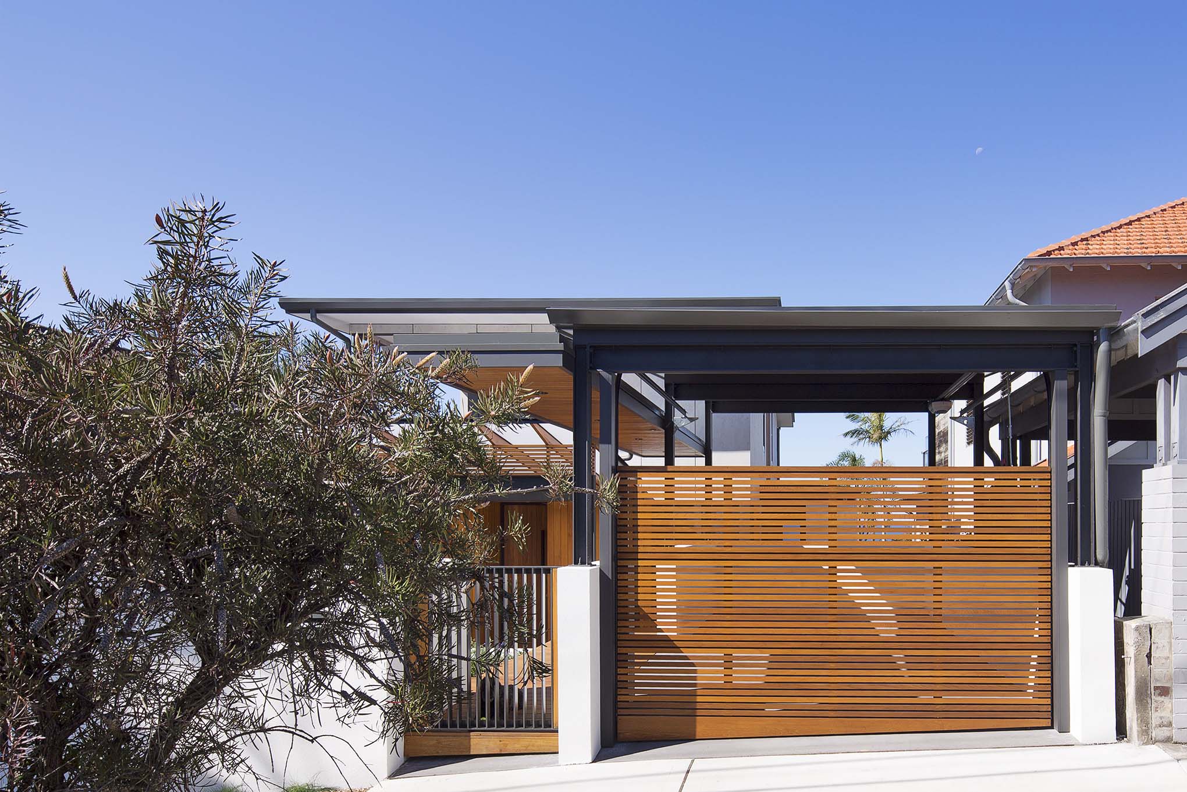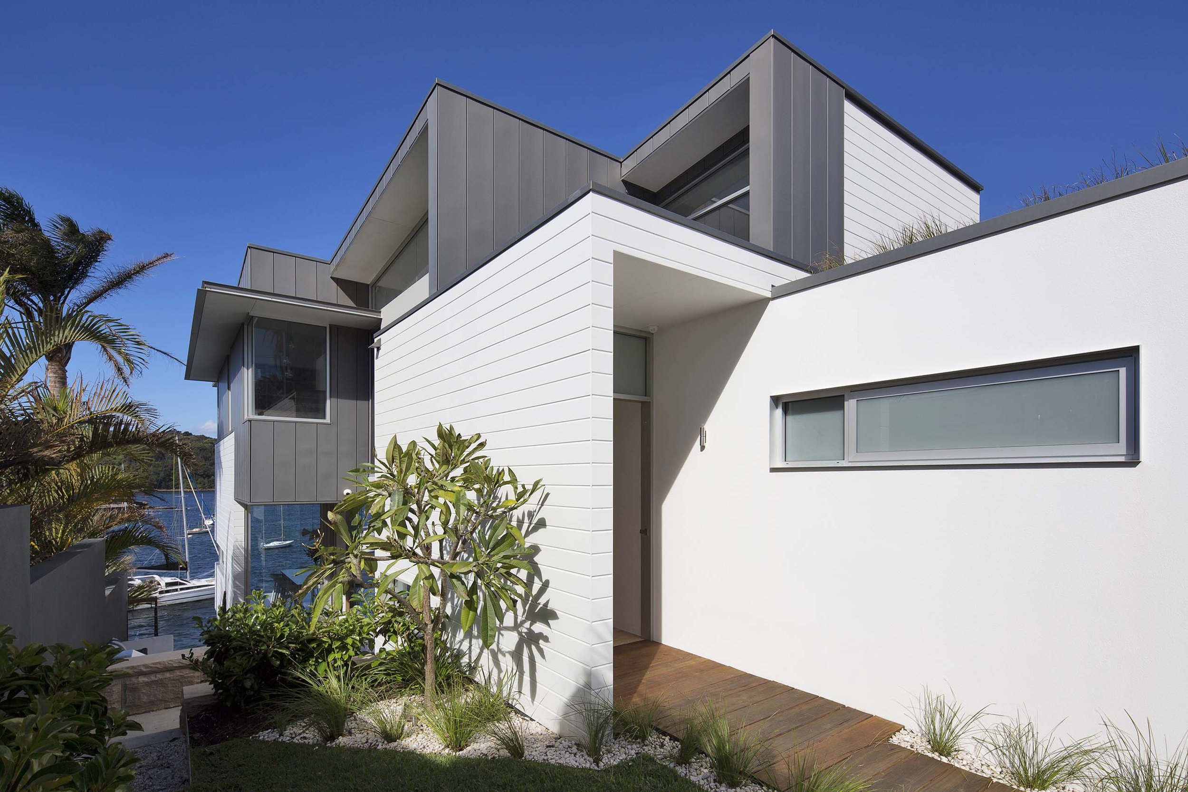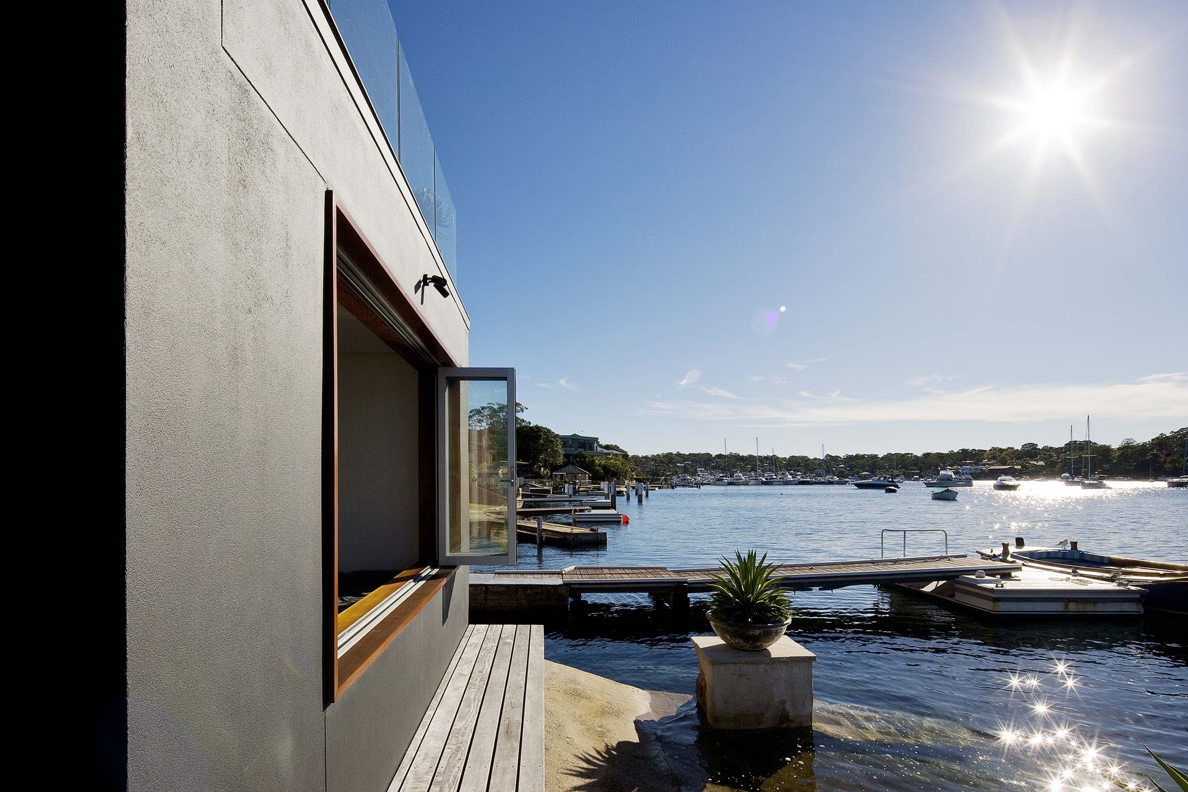A new multi-level family home with outdoor entertaining pavilion and swimming pool. The floor plan on this steeply sloping site was pulled apart to create a landscaped courtyard with a staircase and glazed bridge link allowing northern light to permeate the building. A material palette of off-form concrete, face brickwork and timber gives a raw, natural aesthetic while also being practical, enduring finishes in a coastal environment. As the building steps down the hill, roof gardens have been used to give a pleasant outlook from the upper floors, also providing excellent thermal mass for temperature regulation.
Read MoreRenovation of a multi-level cliff-top home with spectacular views overlooking the Palm Beach peninsular. What started as an exercise in remodelling the balconies grew to a substantial renovation project encompassing new interiors by SJS Interior Design, new exterior finishes and landscaping. The home has been reimagined to create functional, warm and inviting spaces that sit harmoniously in a uniquely beautiful location. Large glazed sliding doors open to spacious new balconies and elsewhere windows are used to frame views and capture ocean breezes.
Read MoreIn this busy, seaside locale, the front of an original cottage was retained and a new home for a family of six carefully created behind. The existing swimming pool was rejuvenated with new tiles and timber deck surrounds to create continuity and a sense of harmony between the new interiors and the outdoor living zone. The existing laneway garage was rebuilt with a new studio above.
Read MoreWith a wide frontage overlooking Middle Harbour all indoor and outdoor living spaces are designed to capture the views, sunlight and breezes from the mid-level of this three-storey home. A garage and self-contained suite are on the ground level with a swimming pool and sunken outdoor lounge contained within a concrete terrace above. The upper level contains a lineal arrangement of four bedrooms with a glazed stairwell providing filtered light to the circulation zone.
Read MoreAn existing home is given a major transformation with the addition of an upper storey and new entry hall with staircase linking all three levels. Crisp white painted brickwork and black metal detailing give a clean and contemporary update to this family home.
Read MoreStarting life as a fibro cottage, this home now has flexible spaces for a large family. A new upper level contains the kitchen and living areas to take advantage of ocean views and breezes. In a contemporary take on the original building, new fibre cement cladding is painted white and contrasts with the black aluminium window frames and timber front balcony. Well proportioned outdoor living spaces on each side of the home give options for different weather conditions.
Read MoreThis home was rebuilt from the garage up to take advantage of the premium, north facing site with views out over the ocean. The lower level entry connects to the main living level via a double height space with a sandstone clad wall and timber louvre screen that emphasises the vertical proportions of the space. The living area opens to a front terrace with expansive views over Manly. The kitchen is a connecting space; to the courtyard, living area, the rear of the house and to the bedroom level above via a light-filled void. the site steps up to the rear garden with a swimming pool completing the resort-like qualities of the home.
Read MoreThis project involved a major renovation to take advantage of its ridge top location with views over Manly. With living areas over two levels, screening for privacy while creating a strong indoor outdoor connection were important design considerations. Extensive use of timber, raw finished fibre cement and painted steel has given warmth and a finely crafted appearance to this home.
Read MoreThe design is generated by the site context, offering privacy while maximising the connection and appreciation of the harbour front locale. Durable materials such as zinc, fibre cement cladding and sandstone are practical and give texture and interest to the building form.
Read MoreA major refurbishment of a waterside home in Sydney’s South. The project involved extensive modification of the original structure to create a contemporary family home, including landscaping, seamless indoor and outdoor living areas, detailed joinery and interior design.
Read MoreA major rebuild and refurbishment of a waterside home in Sydney’s Pittwater. The project involved extensive modification of the original structure using recycled Australian hardwood, Sydney Sandstone and off form concrete, detailed joinery and interior design.
Read More











