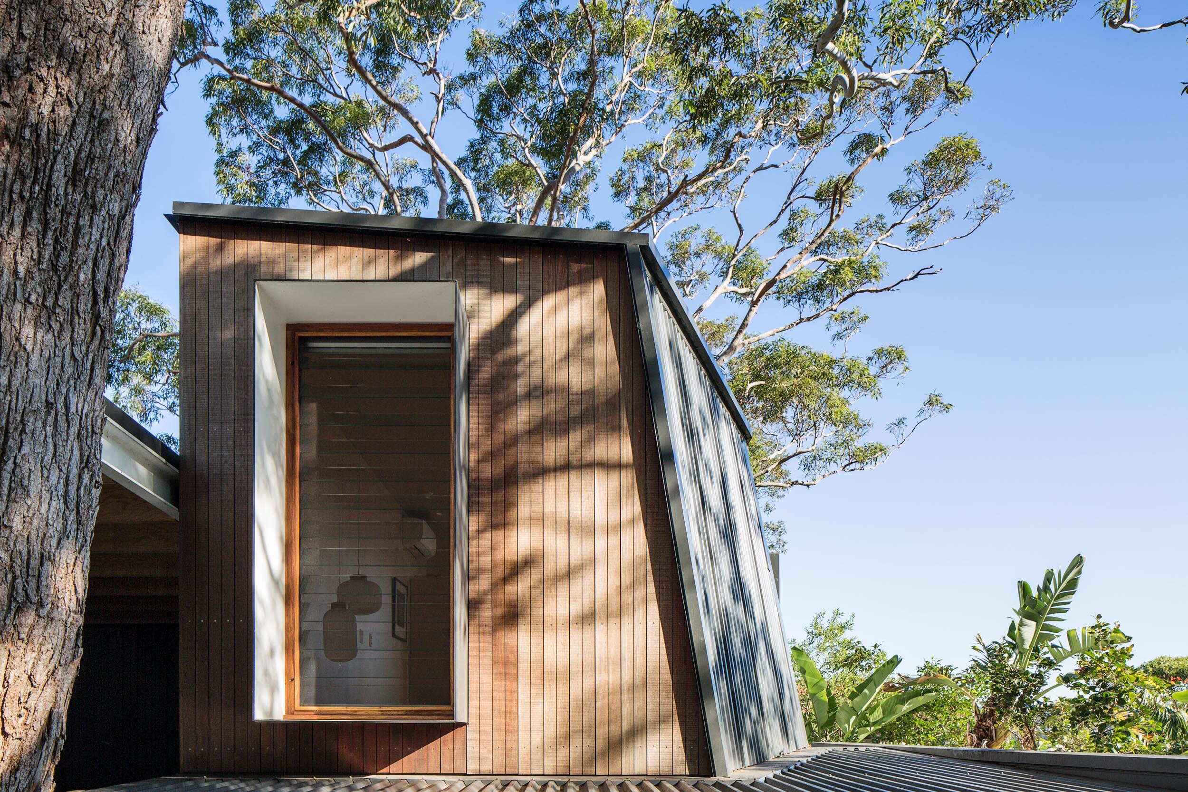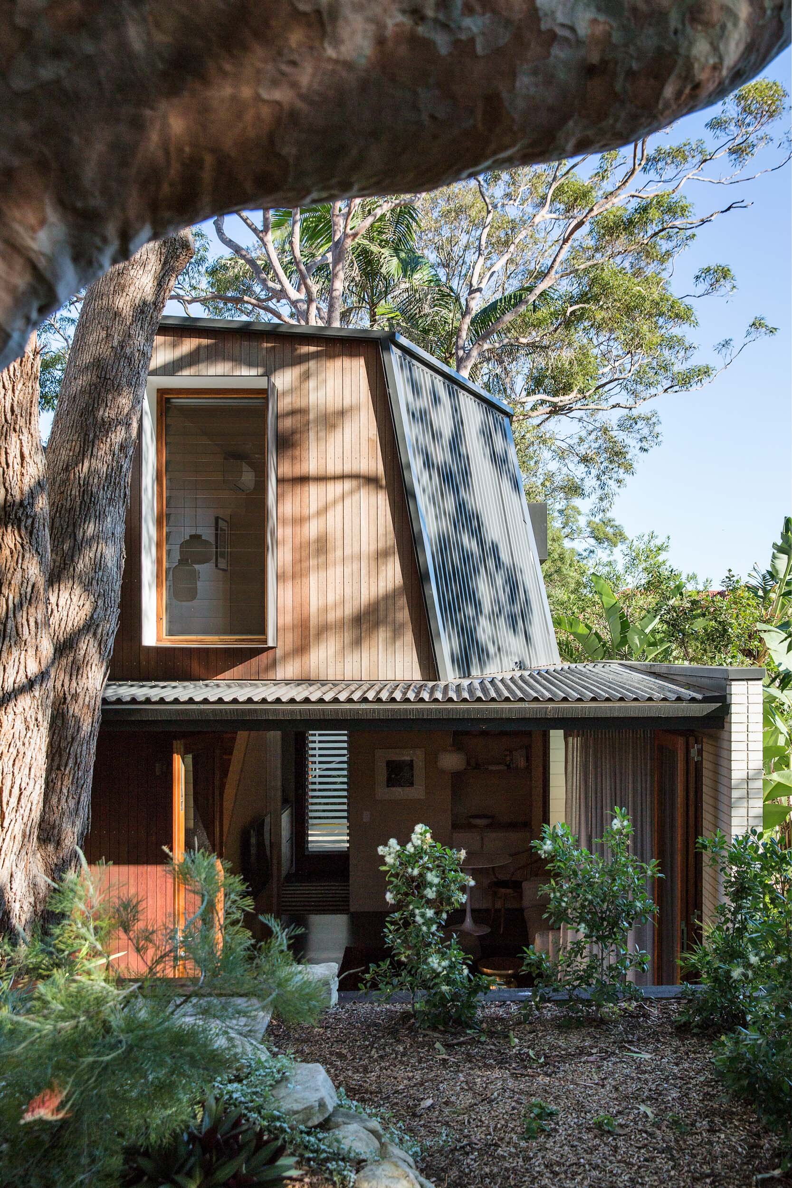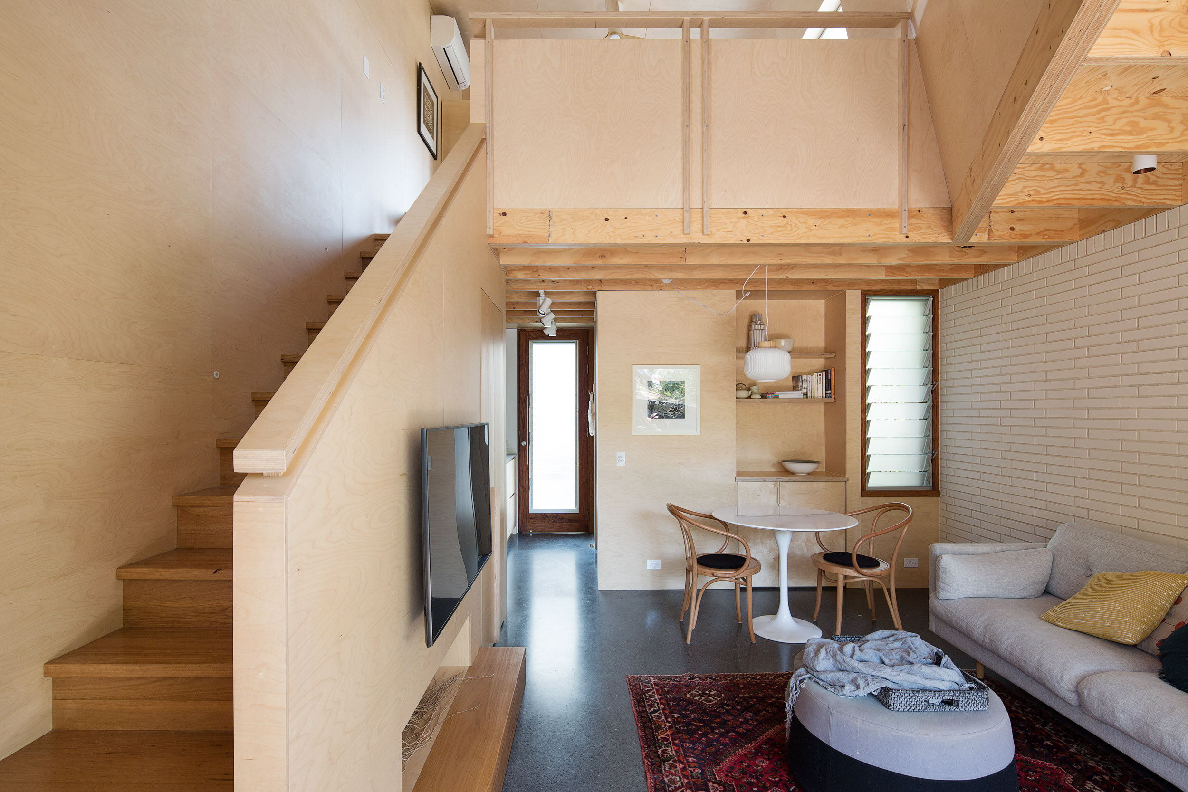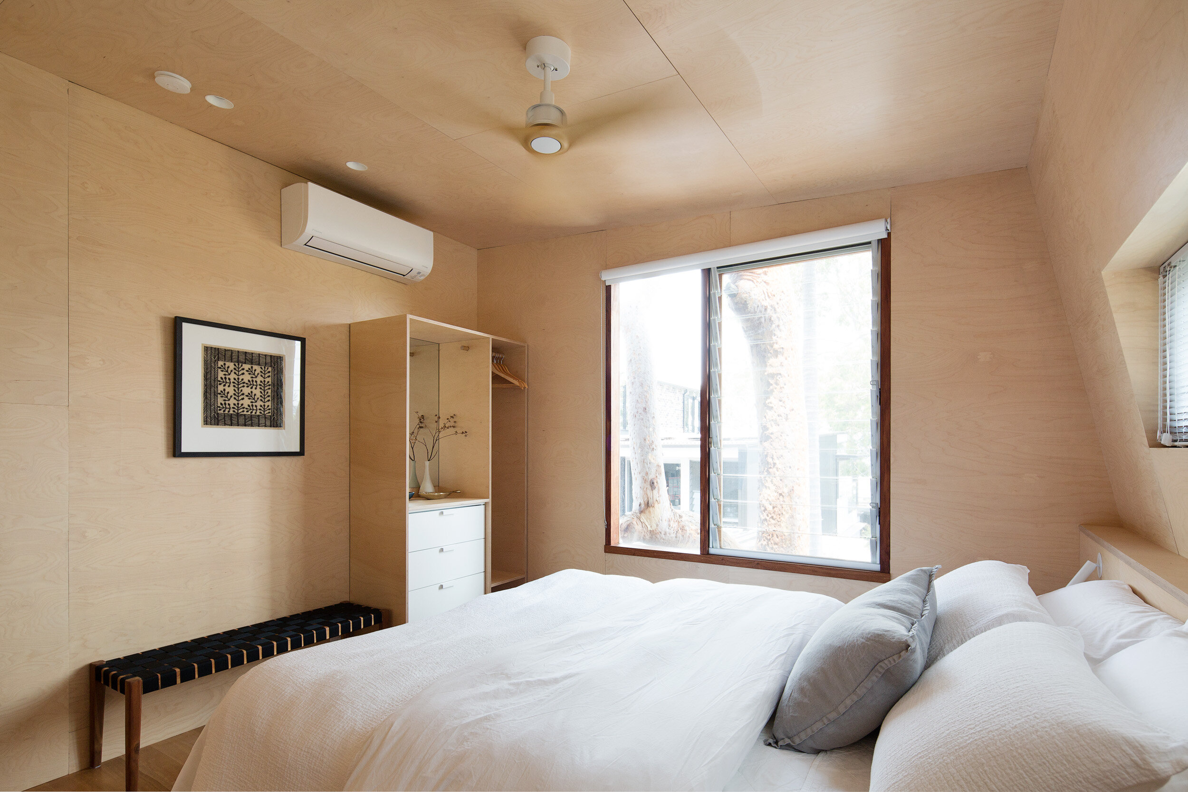Clontarf 02
An existing single level studio space was replaced with a small self-contained dwelling comprising a ground floor living space, kitchenette and bathroom with a bedroom on a mezzanine level. The form was generated from the complexities of the available space between large existing trees, privacy and set-back requirements. A material palette was generated from a desire to reference the existing house while timber, steel and brickwork are used in a compositional form to introduce a previously lacking street presence. A plywood lined interior gives a sense of calm and cohesion to the multi-faceted form.
Completed: June 2019
Builder: Donerite Constructions
Photos: Simon Whitbread Photography















