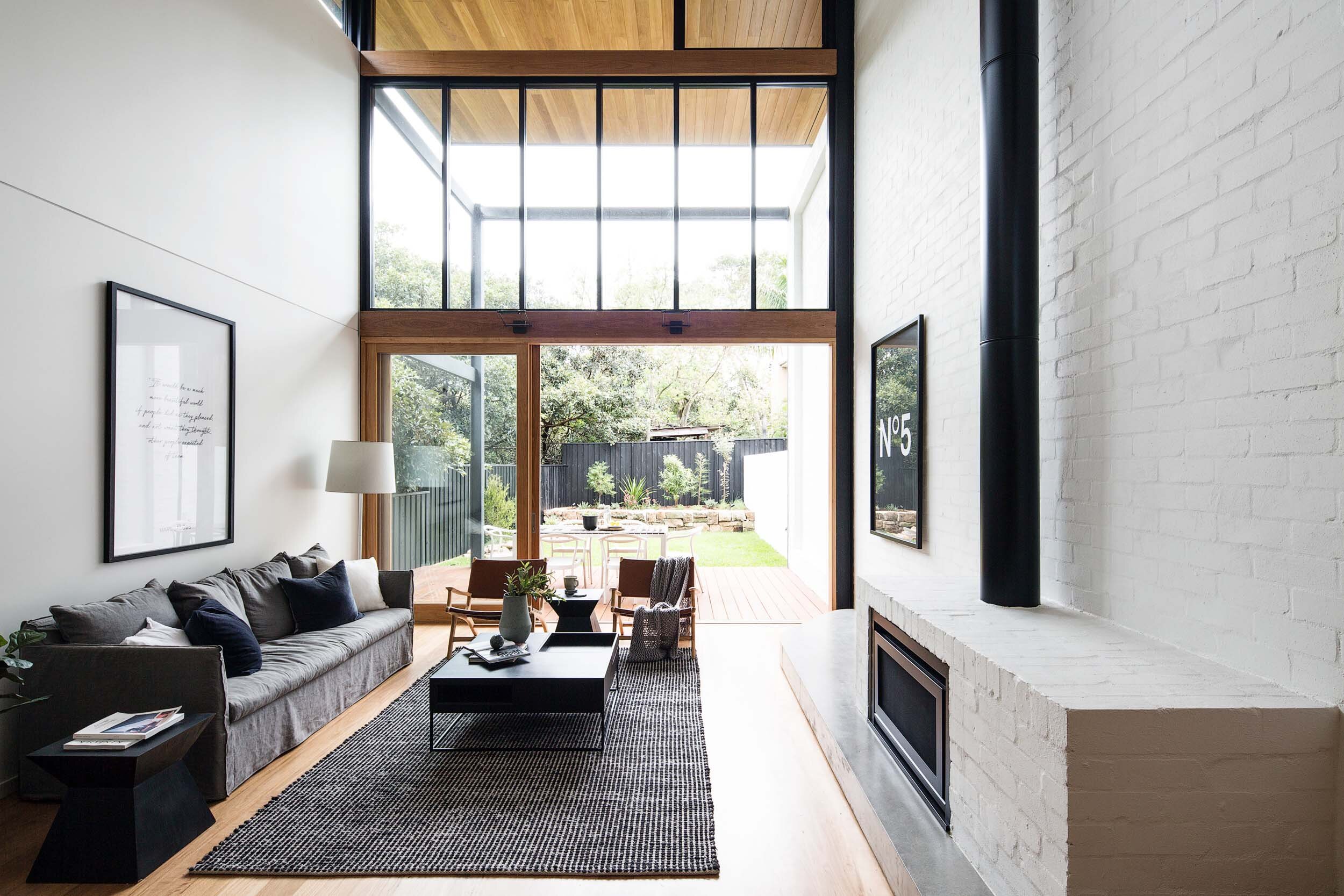Fairlight 03
A single site was sub-divided into two separate sites with a new four bedroom residence constructed on each one. The buildings step up towards the rear, following the contours of the land. Double height living spaces take full advantage of the north-facing back gardens with full height glazing allowing natural light and ventilation to flood the homes. As the homes were designed as a speculative development, flexibility of the floor plan was paramount with the main bedroom and living areas on a single level and further flexible bedroom/ study/ living zones on upper and lower levels.
Completed: January 2020
Builder: Donerite Constructions
Photos: Simon Whitbread Photography
New ResidenceCarolyn MilesNorthern Beaches, Timber cladding, Fairlight, Townhouse, Subdivision, Donerite Constructions
























