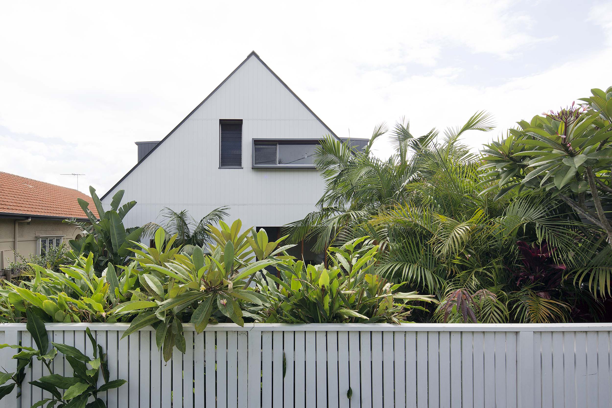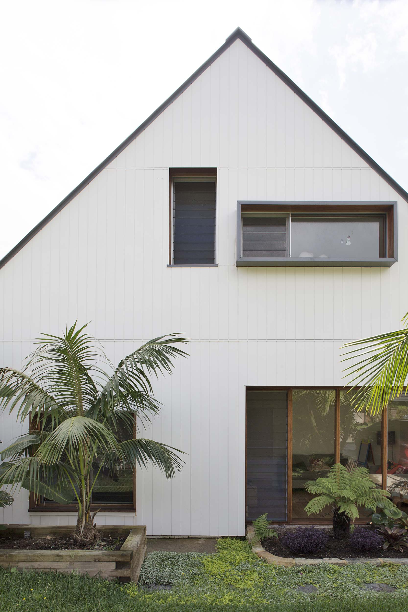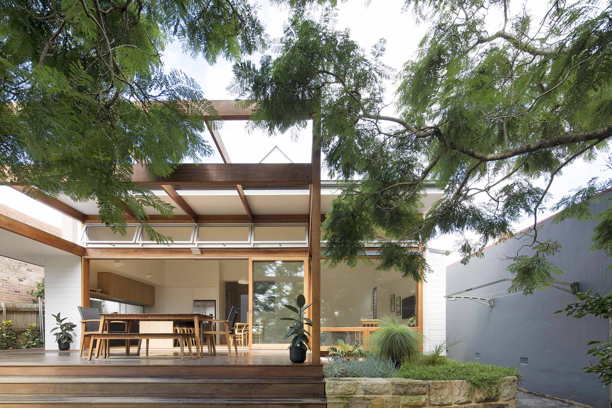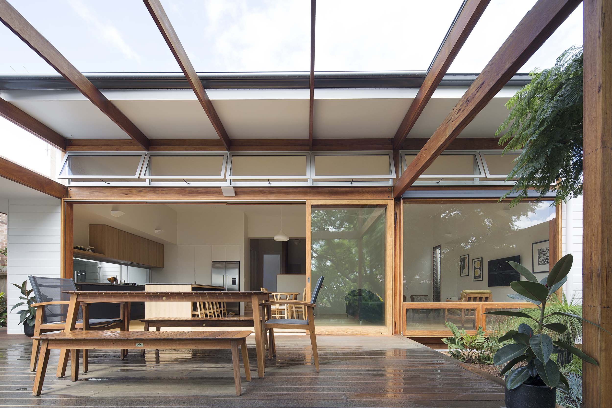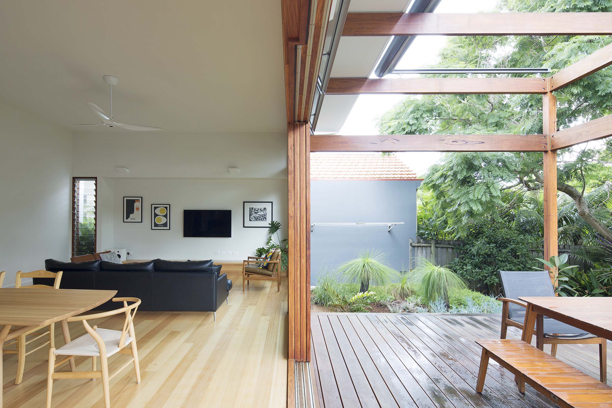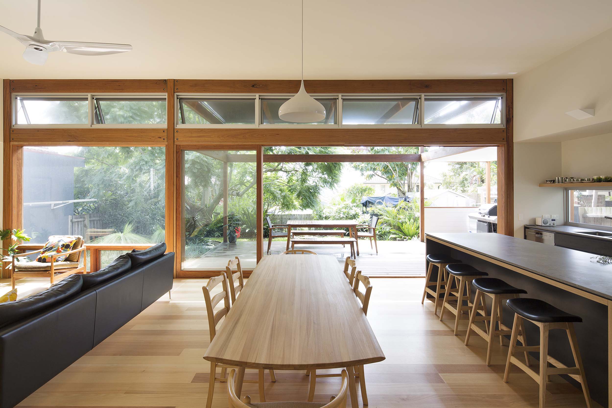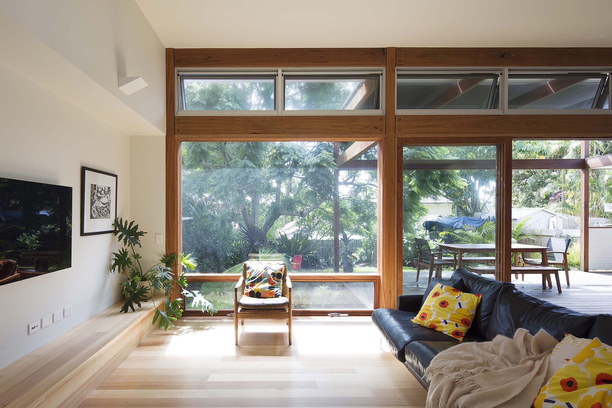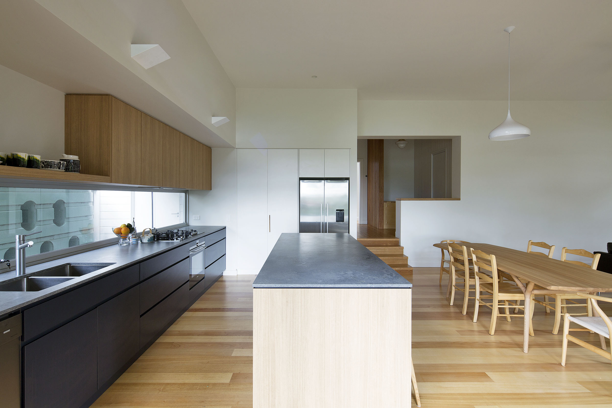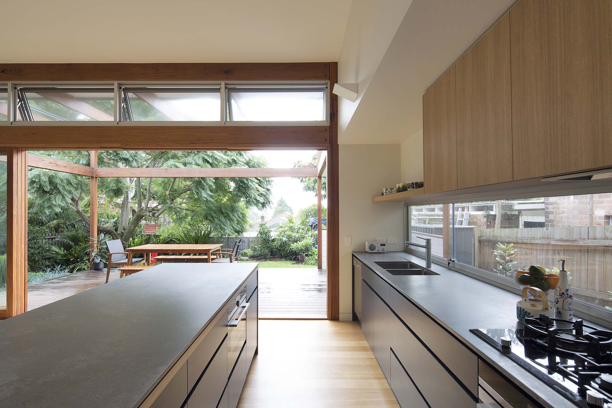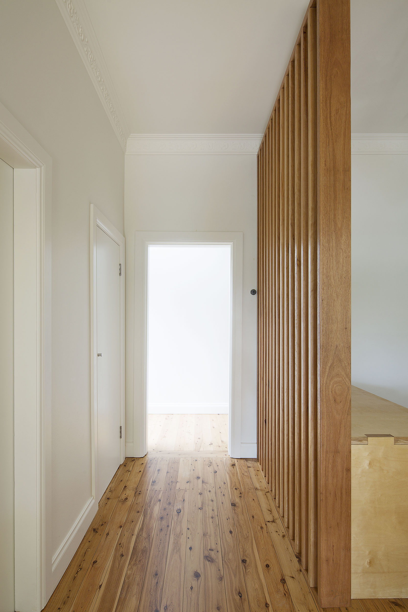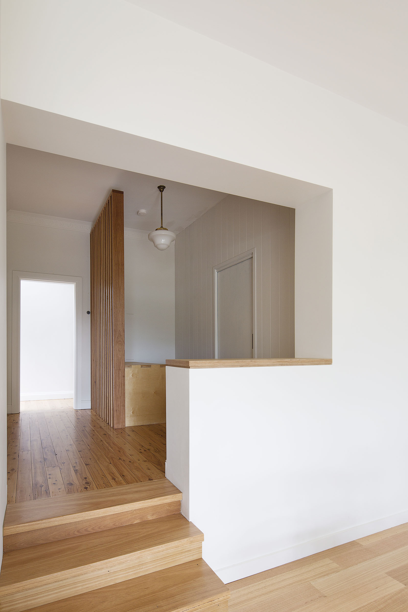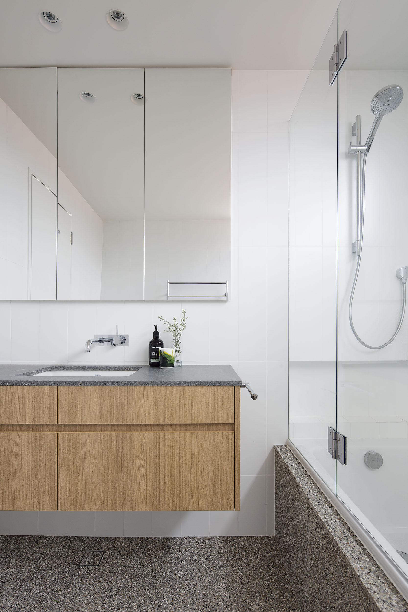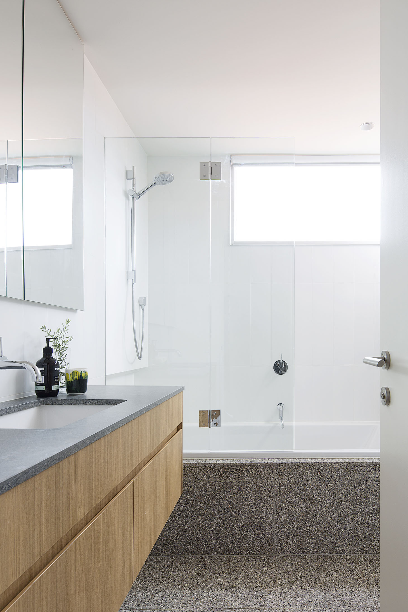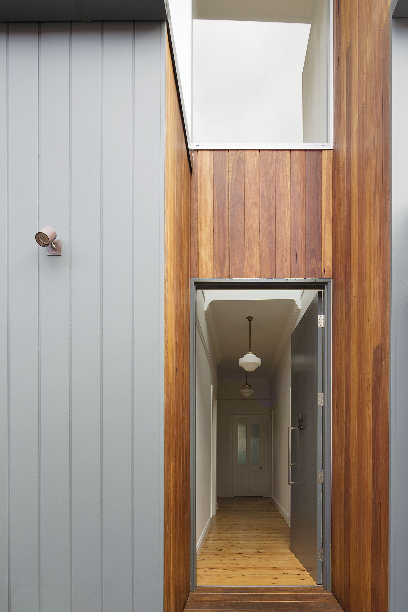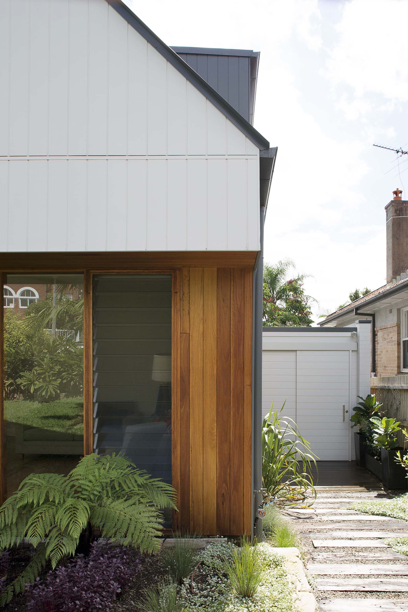Fairlight 02
This renovation involved retaining the steeply pitched gable roof from a previous addition to this traditional bungalow. A smaller gable was removed with new metal roof and fibre-cement wall cladding updated to create an expressive, clean facade that has transformed the original home. A rear extension was removed and new kitchen, dining, living pavilion added with large deck to connect to the North facing back garden.
COMPLETED: FEB 18
BUILDER: DONERITE CONSTRUCTIONS
PHOTOS: SIMON WHITBREAD PHOTOGRAPHY

